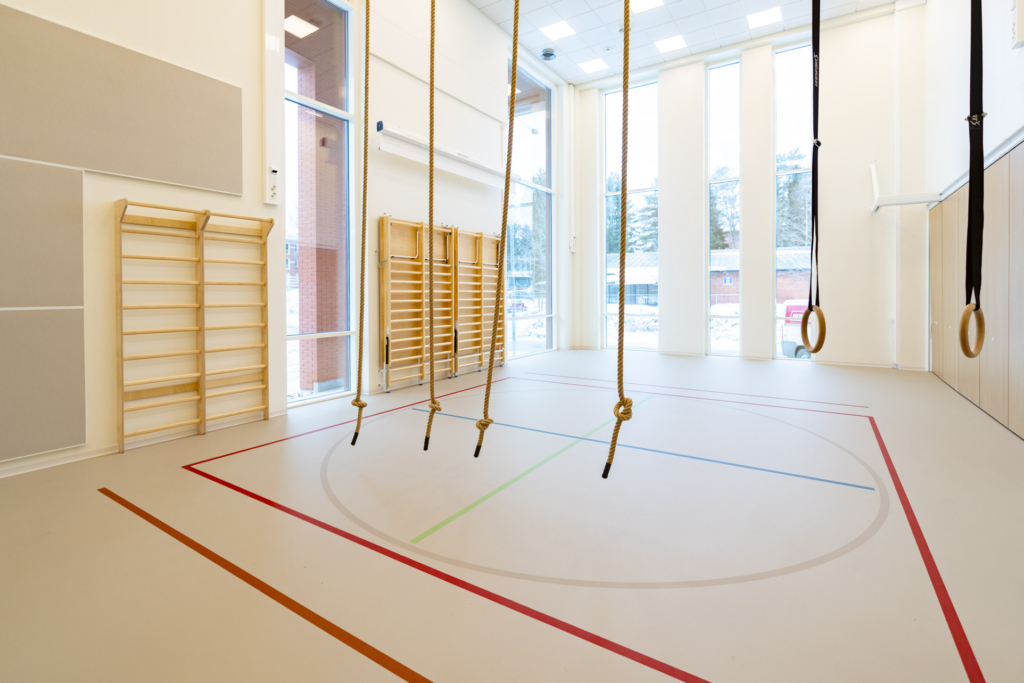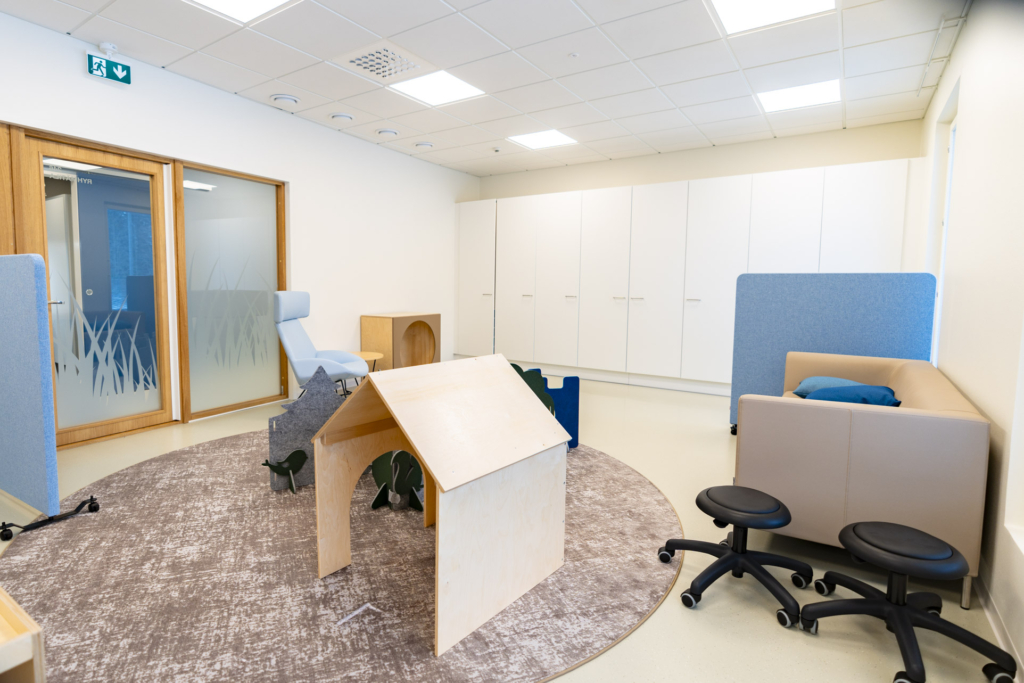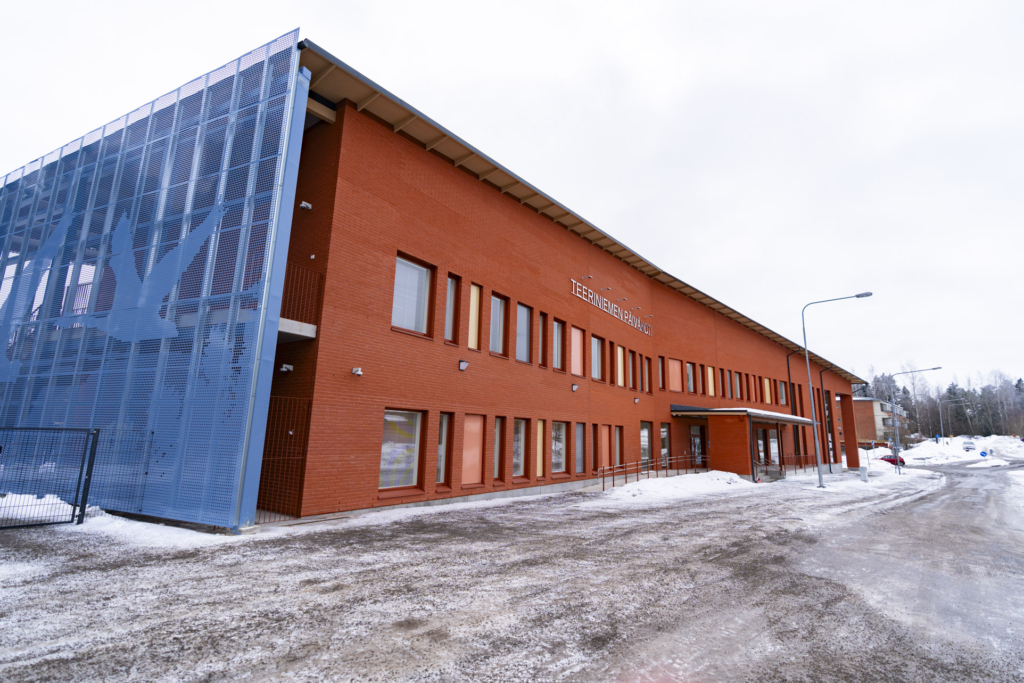
Article categories: Archive News
The new daycare centre in Teeriniemi is the heart of the area
Published: 19.3.2024
Updated: 27.3.2024
A new daycare centre has opened in Teeriniemi, offering eight children’s groups. Both children and staff are pleased with the new, inspiring premises, having moved in on Monday, 4 March 2024.
The Finnish-language daycare centre can accommodate up to 150 children. It is housed in a two-storey building, with larger children’s groups located on the upper floor and smaller groups on the ground floor.
– Each group has its own space and entrance, including a foyer, small group area, nap room, and toilet facilities, explains Virpi Lähteenmäki, daycare manager.
Shared facilities within the daycare centre include a gymnasium, art workshop, sensory room, and dining hall. Younger children eat in their group area, while older ones dine in the hall.
According to Lähteenmäki, the building’s acoustics are noteworthy.
Attention to detail has been given to acoustic panels on ceilings and walls, as well as furnishings. Noise is minimal when group room doors are closed.
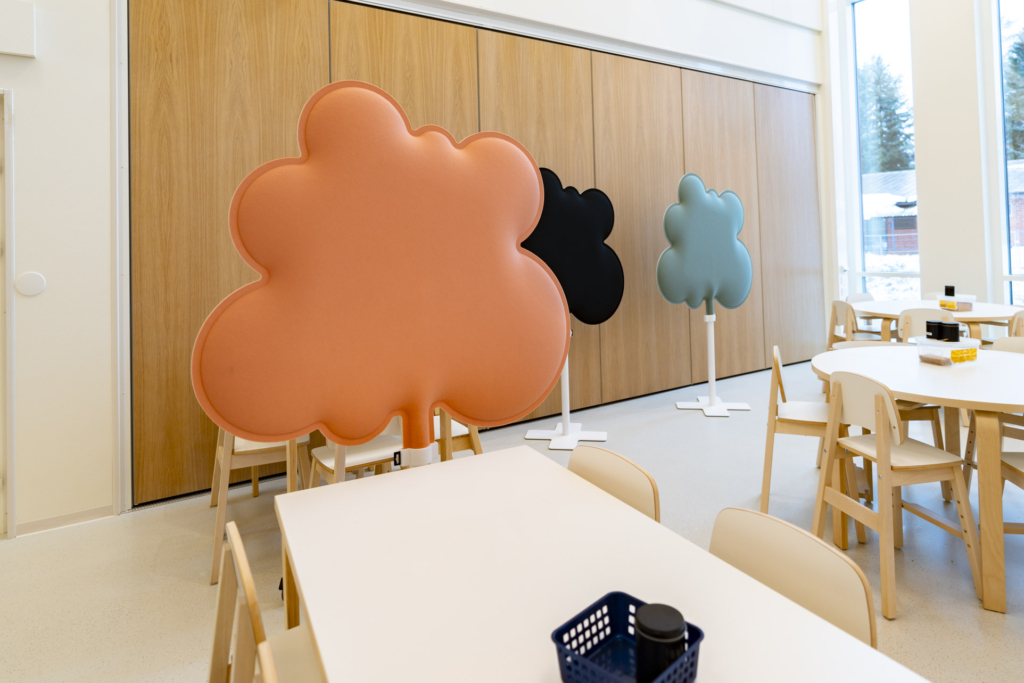
Groups Höyhenkisut and Seeprakissat
Children were involved in naming the groups and contributing to the daycare centre’s artwork.
– We now have groups such as Hymysuut (Happy Smiles), Pehmopullat (Soft Rolls), Höyhenkisut (Feathered Cats), and Seeprakissat (Zebra Cats), named during workshops last spring, Lähteenmäki adds.
Teeriniemi’s bird theme is also evident in the daycare premises. The building features a triptych of artworks by Ilona Partanen and Milka Tulinen, comprising Lorulintu (Rhyme Bird) and Lorulinnun pesä (Rhyme Bird’s Nest) indoors, and Lorupuu (Rhyme Tree) on the exterior wall.
– Children were also involved in creating the art – the artwork Lorupuu on the outside wall will be complemented with window stickering later, says Emilia Sorama, construction manager at the City of Vaasa’s premises management office.
The Teeriniemi daycare centre project followed the ‘percent for art’ principle, allocating approximately 1% of the project’s costs to art.
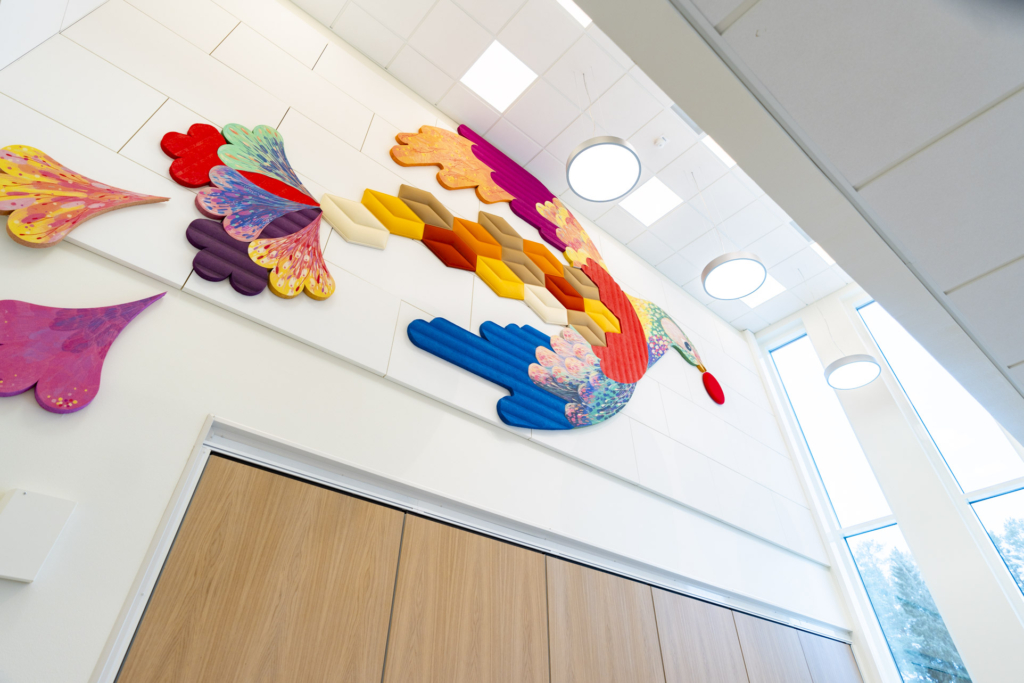
Halls and Kitchen Available for Evening Rental
The ground floor gymnasium, dining hall, and multipurpose room with a kitchen can also be rented for evening use. All three spaces can be connected by opening sliding doors, accommodating up to 120 people. For bookings, enquiries can be made directly to the daycare manager.
The outdoor areas of the new daycare centre are almost ready for safety inspections. Until then, outdoor activities will continue in the playground of the old daycare centre.
The old daycare centre in Teeriniemi, built in the 1980s, has been granted demolition permission and will be demolished later this year. Urban detached housing is planned to replace it.
