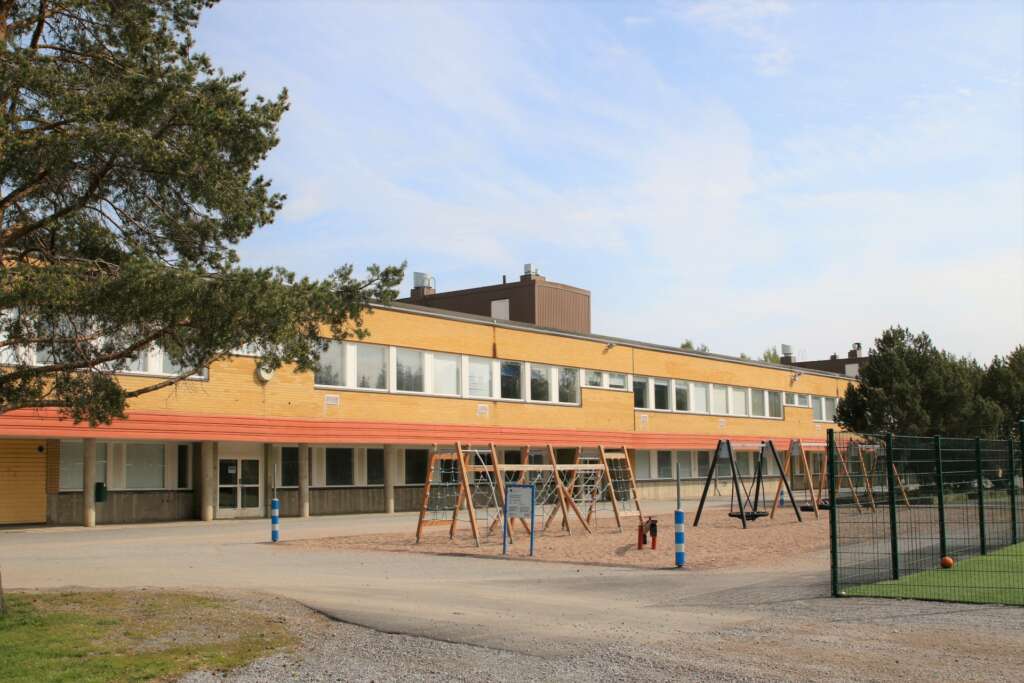
Article categories: Archive News
Isolahti school to get an extension: users involved in designing new spaces
Published: 27.5.2024
Plans are currently underway for a new building on the Isolahti School grounds to pupils requiring intensive special support. Once completed, the new building will house intensive special support education, after-school activities, and a youth club. Pupils, young people, and staff will have a say in designing the new spaces.
In recent years, the number of pupils requiring intensive special support has risen significantly, and the current facilities at Isolahti School are no longer sufficient to meet the demand. Temporary modular units were installed in the schoolyard in October 2023. The new building will eliminate the need for these temporary units.
– In 2004, there were 31 pupils requiring special support. This academic year, there are 96 – three times as many. Projections show no signs of this number decreasing, explains Taito Gromov, rector at Isolahti School.
The new facilities are expected to be ready in 2026
The extension project at Isolahti School is currently in the planning phase, which involves determining the project’s parameters. Once the project plan is completed, it will go to the committee for approval in the autumn, followed by the City Board and the City Council.
According to the proposed timeline, construction could begin in 2025, with completion estimated for 2026.
New building to fit intensive special support education, after-school activities, and youth services
The Revontulet building on Pallokatu, which currently houses intensive special support education and the Sumppu Youth Club, will be demolished to make way for the extension. Revontulet is also used for Isolahti School’s general education after-school activities.
The intensive special support education group has now been moved to the main building. Due to space constraints, a home economics classroom and a staff social room have been repurposed for teaching.
Once completed, the new building will accommodate Isolahti School’s intensive special support education, after-school activities, and new facilities for youth services.
Staff workshop sparks lively discussion
A workshop for future users of the new building was held on April 16, 2024, at Isolahti School. The workshop was attended by staff from basic education and youth services, as well as representatives from the city’s building department and the project’s designer.
During the workshop, the participants discussed the placement of the new building, drop-off traffic, the features and layout of the interior spaces, storage solutions, and the design of the schoolyard.
Intensive special support education requires specialised and shared spaces. Accessibility and equipment for rehabilitation add additional demands on the facilities.
Last spring, a children’s council was also organised, allowing Isolahti School’s special pupils to share their ideas and describe their dream school.
Pupils that participated in the council envisioned the perfect classroom featuring a sofa, a smartboard, exercise equipment, a piano, blackout curtains, vibrant colours, and houseplants. For entrance and lobby areas, they hoped for more space. The schoolyard, they thought, could have more plants and trees, as well as various play equipment.
Young people want a moped shelter and functional outdoor space
The design of the new youth club space will involve input from young people and staff at different stages of the planning process.
– The strongest message from the young people was the importance of having a youth club in this area and ensuring it remains here, even as we move to new premises, says Laura Plosila, youth worker at Sumppu.
Top of the young people’s wish list were a moped shelter and a functional outdoor space. They suggested that for example outdoor fitness equipment and seating areas could be placed near the youth club.
