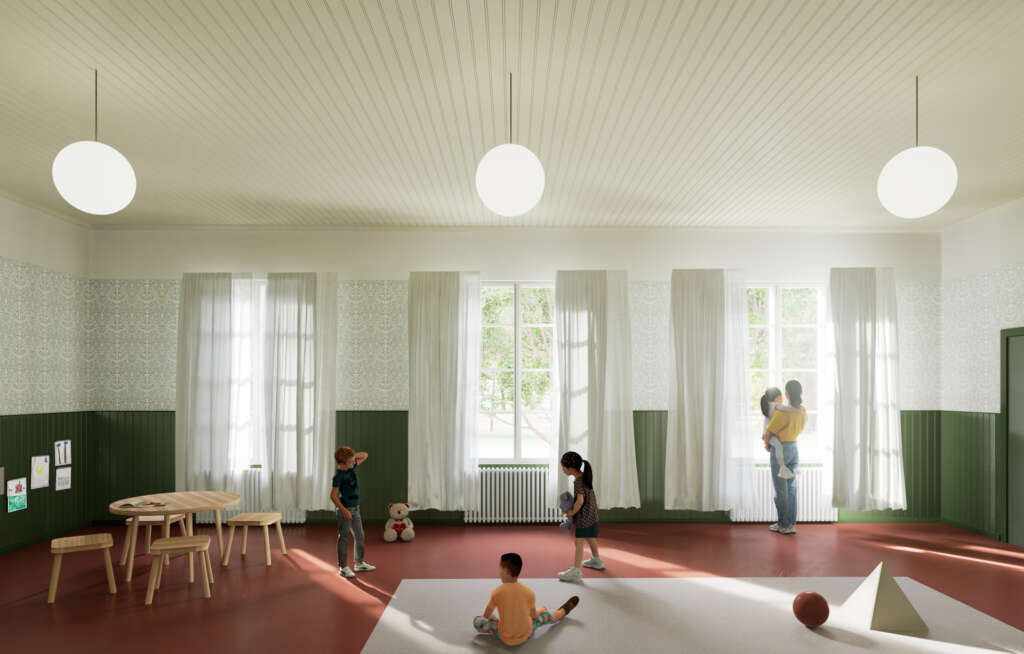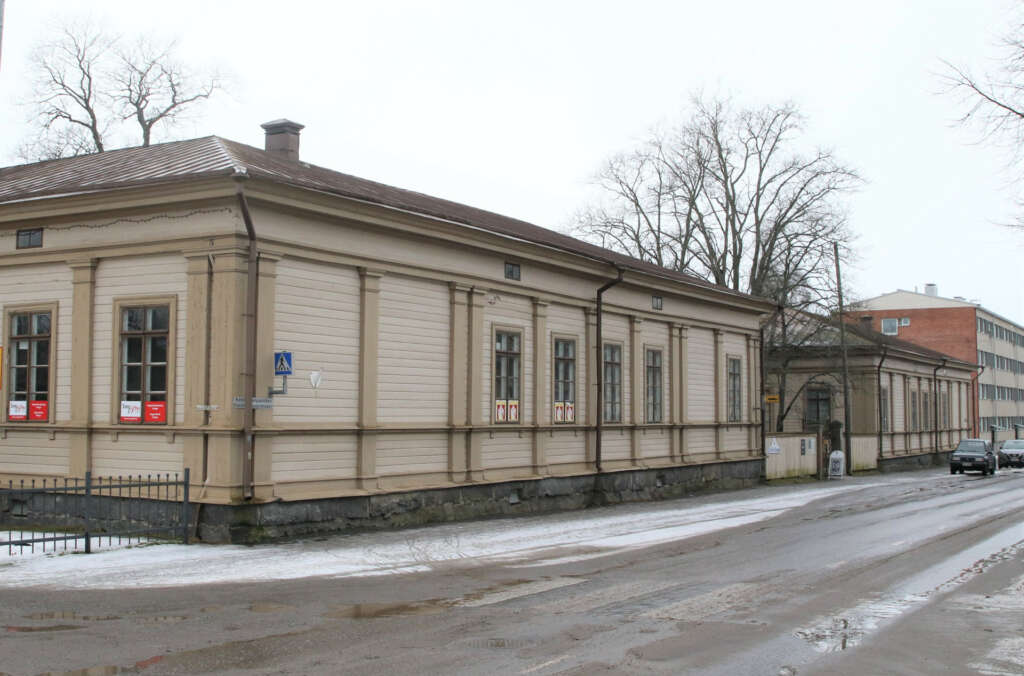
Article categories: Archive News
Completion of new daycare centre in former garrison area by October 2025
Published: 8.5.2023
Barracks 13 and 14 of Vaasa’s former garrison area (Kasarminalue) will be renovated for early childhood education. A new Swedish-language daycare centre will be completed in the buildings located near the street known as Koulukatu in October 2025.
The new daycare centre in the former barracks area will have facilities for eight groups, or a total of 168 children.
The building design of the new daycare centre will start immediately after approval of the project plan. According to estimates, construction will begin in 2024 and the daycare centre will be completed in October 2025.
– It’s great that this beautiful and important barrack building is now getting a complete renovation, and both the building and its surroundings can be used for early childhood education. We will really need the renovated facilities, says the Director of Early Childhood Education, Hanna-Leena Holmström.
Both daycare centres Gustavsborg daghem and Raastuvankadun päiväkoti will move to the new daycare centre in the former garrison area. Activities at the Raastuvankatu 33 address will end at the point when construction of the Central Comprehensive School (Keskustan Yhtenäiskoulu) begins in the centre.
Gustavsborg daghem, located on Koulukatu, is in need of major renovation, and it is not feasible to repair the buildings to meet the future needs and requirements of early childhood education. The city will eventually sell the buildings for development.
Architectural values preserved and healthy indoor air quality ensured
The soldiers’ barracks were built from 1879-1882. The protected barracks buildings are now being completely renovated, and the building technology will also be renewed throughout.
– The goal is to preserve the architectural values of the buildings and take conservation goals into account. We also ensure a healthy indoor air quality as well as operational safety and accessibility, explains Project Engineer Teemu Ranta.
The Finnish architecture office NOAN Oy is responsible for the main and architectural design of the project.
The aim with the interiors is to make as few changes to room and space divisions as possible. The facades will be patched and maintenance painted, but their overall appearance will be kept unchanged.
Involvement of residents and children
Residents were involved in the planning of the daycare centre with an online survey in the spring of 2023. The answers paid particular attention to the quality and safety of the indoor air and the vitality of the yard areas.
The children in the daycare centre have also been able to express their wishes in various ways as well as through art: the children’s wish list for the new daycare centre included tyres, a hammock, a place to rest, a slide and an underground football field.
The aim is to provide the best possible conditions for children to exercise, because there is no actual gymnasium hall in the building.
– The lobby space can accommodate games and cycling, and the spaces are also planned for wall bars, a climbing wall, as well as swings or rings. The previous occupants of the building, i.e., conscripts, have also exercised in the same lobby spaces, so the tradition continues, says Holmström with a smile.
Cost is approximately EUR 7.7 million
In the project plan, a total of 7.77 million euros is estimated for the cost of the renovation and space changes.
The Board of Education approved the project plan for the daycare centre known as Kasarmin päiväkoti at its meeting on 3 May. The project plan will still go before the City Board (29 May) and the City Council (12 June) for approval.

